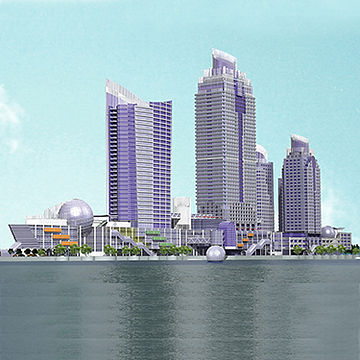
SHENZHEN FORUM
Shenzhen Forum
The project consists of residential towers, a hotel tower, a shopping mall, and a bus terminal in the 28,800 m² site. The ground total floor area of the 249,500 m².
1. Five 50-story residential towers (4 units/floor, 200 units/tower, 1,000 units total), Total floor area of 100,000 m². 31-story (500 rooms) luxury hotel. The total floor area of 49,000 m².
2. The 6-story Shopping Mall. 13 m² retail size/unit, 90 units/floor, 450 total retail units for five shopping floors. 8,600 m² Food Court/Restaurant. The total floor area of 90,500 m². Two-level underground parking (500 cars).
3. 10,000 m² Bus terminal consists of 21- destination bus dock, Ticket window hall, waiting for hall, and shops/Restaurant.



